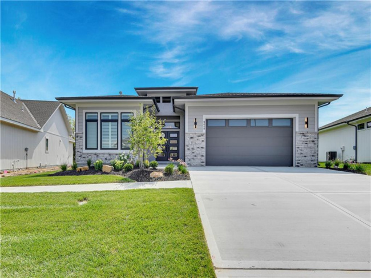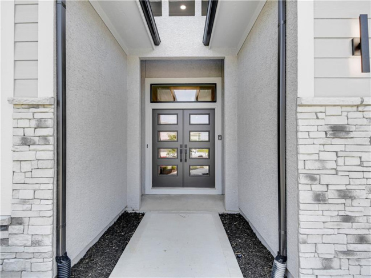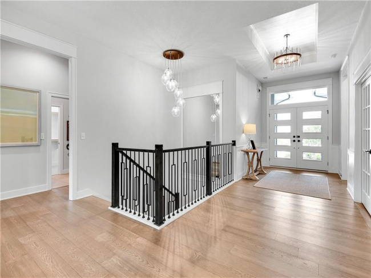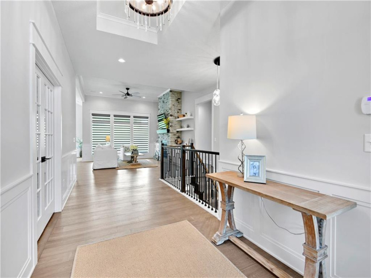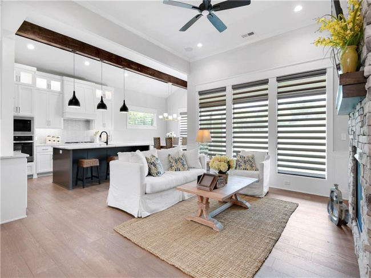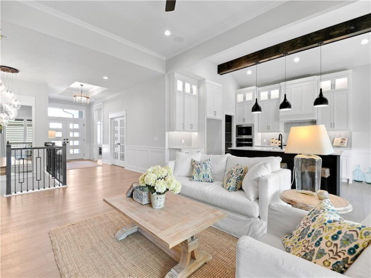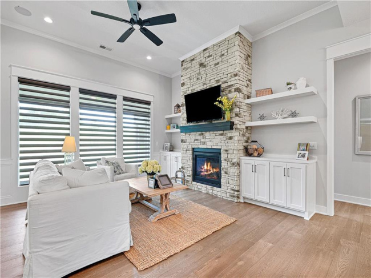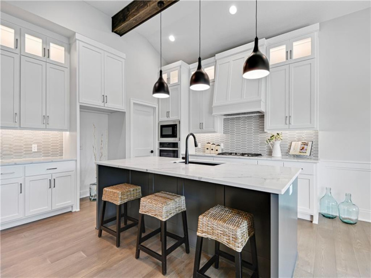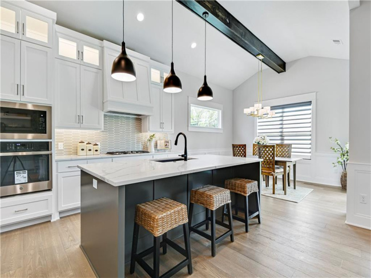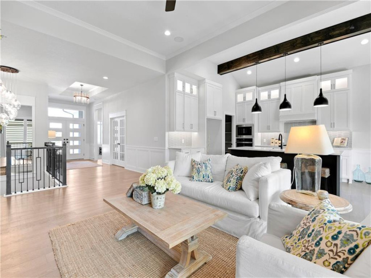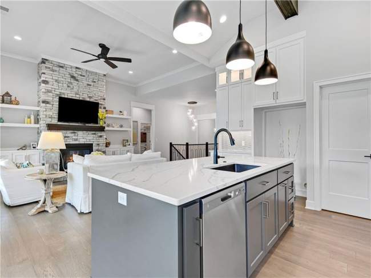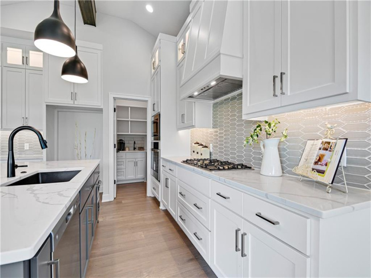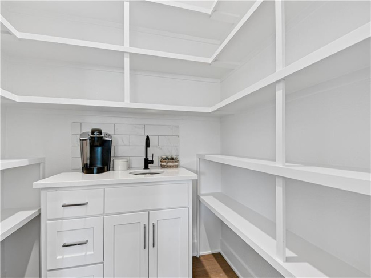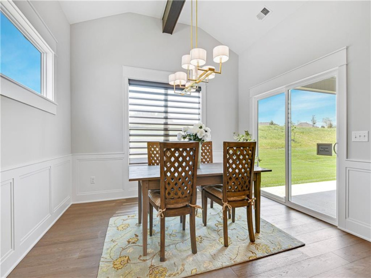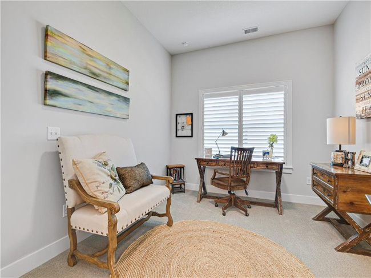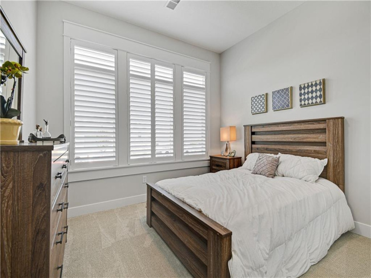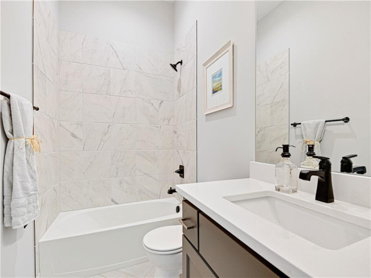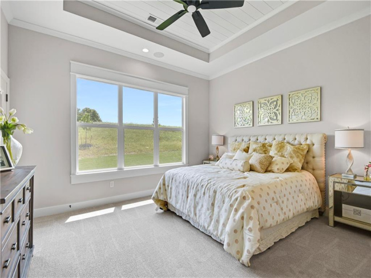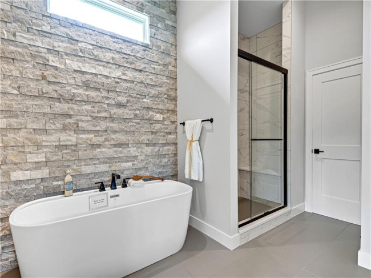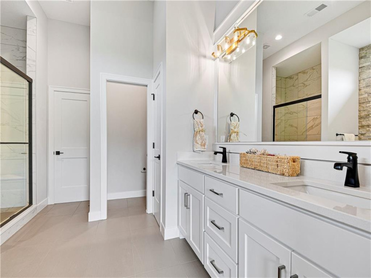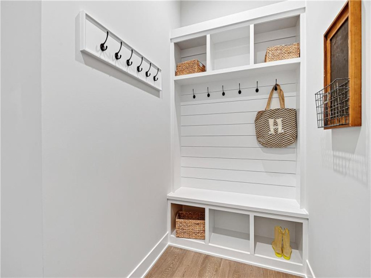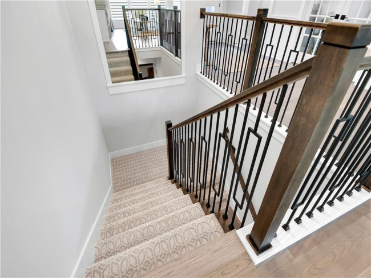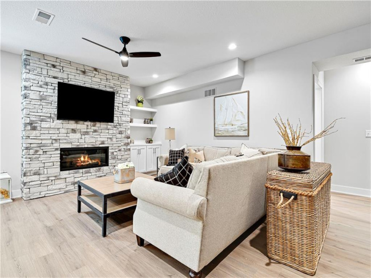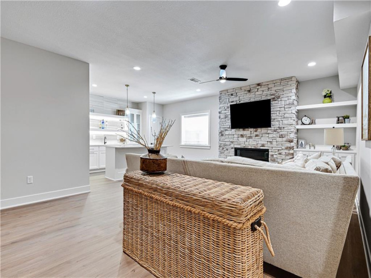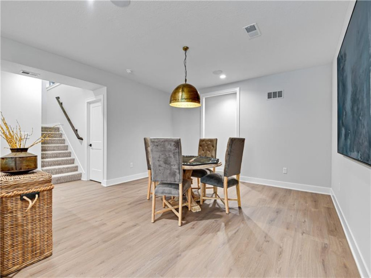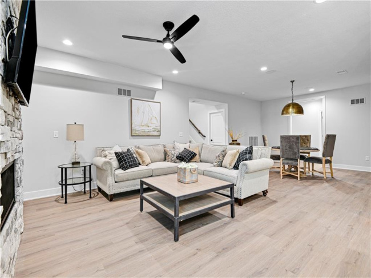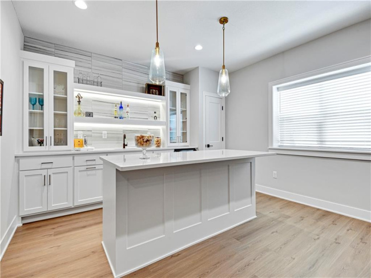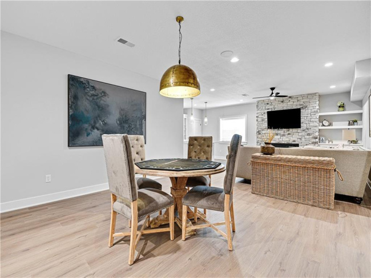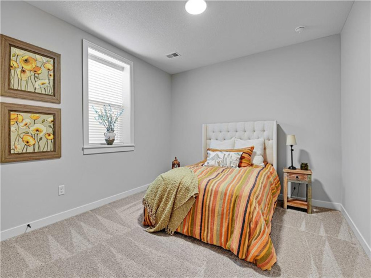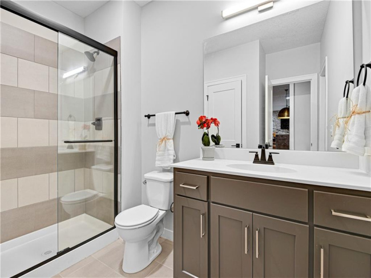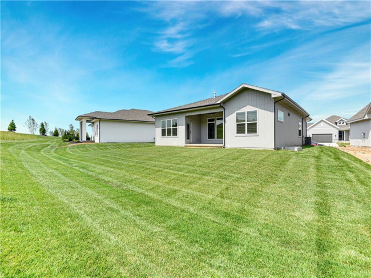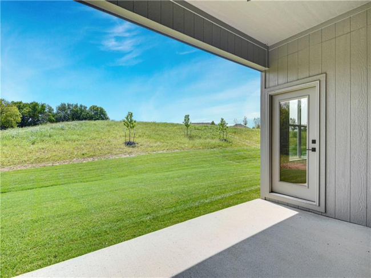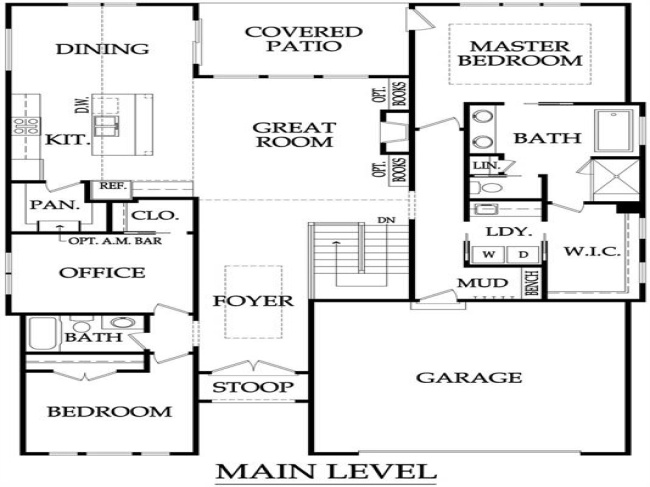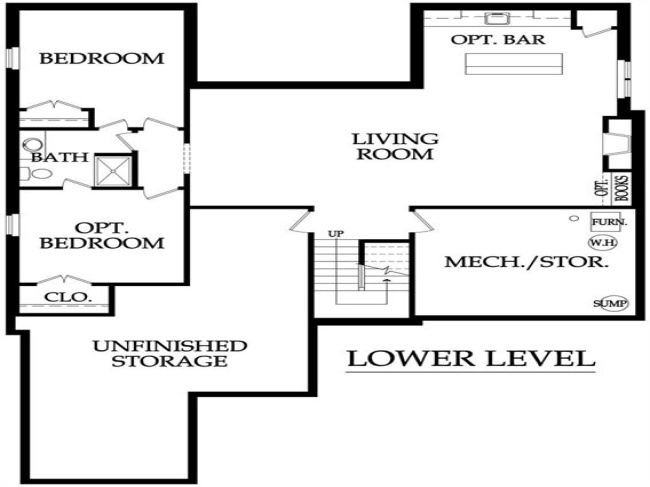The “Chesapeake Ranch PLUS” model home by Hilmann**NOW FOR SALE WITH EXTENDED CLOSE DATE OF SEPTEMBER!** 3 Bedrooms on the main!! This model home is a stunning property with a range of modern amenities and design elements. The entrance is adorned with contemporary glass double doors, leading to a spacious entryway with tall ceilings. Throughout the interior, walls of windows provide captivating views of the surrounding trees from nearly every room. The kitchen stands out with its vaulted ceiling and wooden beam. It boasts quartz countertops, a generously sized island perfect for hosting gatherings, custom cabinets, and an impressive pantry complete with a coffee bar and sink. The open-concept design seamlessly connects the kitchen, living room, and dining area. The living area is centered around a remarkable stone fireplace with floating shelves and cabinetry on both sides, serving as a focal point of elegance and comfort. The primary suite offers a luxurious retreat, featuring a large free-standing tub against a beautiful stone wall backdrop, double vanities, & a generously proportioned walk-in closet. Notably, the primary closet is conveniently linked to the laundry room, adding a practical touch to the layout. The lower level of the home is designed for entertainment and relaxation. It encompasses a TV area with another stone fireplace, an impressive bar area with seating, ample space for games and activities, and two additional bedrooms accompanied by a full bathroom. This level is characterized by abundant natural light. Relax on the covered patio & watch the wildlife. Silverleaf community, known for its maintenance-provided living. For a monthly fee, homeowners can forego tasks such as mowing, weeding, fertilizing, and snow removal. Silverleaf offers a comfortable and luxurious lifestyle with its modern design elements, high-end finishes, & a focus on convenience and leisure.

