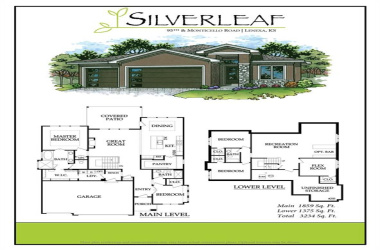Sort Option
- Listing ID
- Price
Grid
List
Plan: Sicilian 2
22145 93rd Terrace, Lenexa, Kansas
4Bedroom(s)
3Bathroom(s)
2Picture(s)
3,120Sqft
Walk into the award-winning Sicilian plan by Pauli Homes and immediately notice the spacious, open main level. This rev 1.5 is backing to greenspace. The Sicilian 2 offers an ergonomic secondary guest bedroom that is located just off the front entry. The entryway offers convenient access to the garage entry complete with a built-in boot bench.
$724,200
Plan: Piccolo
22071 94th Street, Lenexa, Kansas
4Bedroom(s)
3Bathroom(s)
2Picture(s)
3,234Sqft
Pauli Homes Piccolo plan is everything you would want! With its thoughtful layout and luxurious features, it seems designed to maximize comfort and convenience. The soaring ceilings and large island in the kitchen create an open and inviting space, perfect for entertaining. The kitchen cabinets to the ceiling and quartz countertops adds both style and practicality.
$747,650
Plan: Chesapeake II.5 Silver
25079 98th Place, Lenexa, Kansas
4Bedroom(s)
3Bathroom(s)
3Picture(s)
3,029Sqft
The Chesapeake II.5 Silver by Hilmann Homes offers a blend of luxury and natural beauty. Nestled on a treed lot, its covered deck provides breathtaking views of the surroundings. The heart of the home, the kitchen, boasts a large island with a granite top, complemented by a walk-in pantry featuring a coffee bar/prep station.
$749,950
Plan: Tivoli
22070 94th Street, Lenexa, Kansas
4Bedroom(s)
3Bathroom(s)
31Picture(s)
3,246Sqft
The "Tivoli" by Crown Builders SPECTACULAR!! is marked by grand double doors that open into an inviting foyer. The living area boasts soaring ceilings adorned with intricate crown molding, enhancing the feeling of space and luxury. A striking feature is the double sliding doors that allows natural light to flood the room and allows access to the covered deck - great for indoor-outdoor living.
$764,500
Plan: Evergreen
22073 93rd Terrace, Lenexa, Kansas
4Bedroom(s)
3Bathroom(s)
34Picture(s)
3,129Sqft
The "Evergreen" by Prairie Homes. CAPTIVATING vault ceiling with beam expanding from kitchen to living room. Focal point of the living room is the stone fireplace soaring to the peak of vault. Walls of windows allow for a beautiful view of greenspace. Amazing views from all windows. It includes a spacious walk-in closet to accommodate your wardrobe needs and a master bath that exudes luxury.
$769,900
Plan: Chesapeake II.5 Reverse
22059 94th Street, Lenexa, Kansas
4Bedroom(s)
3Bathroom(s)
3Picture(s)
3,029Sqft
The Chesapeake II.5 reverse 1.5 by Hilmann Homes plan boasts a spacious layout designed for comfort and convenience. As you enter, you're greeted by a vaulted entryway that leads to an expansive great room and a large covered patio area, perfect for entertaining or relaxing outdoors. The kitchen features a generous island with granite countertops and an under-mount sink.
$769,950
Plan: Evergreen
22047 94th Street, Lenexa, Kansas
4Bedroom(s)
3Bathroom(s)
34Picture(s)
3,129Sqft
The "Evergreen" by Prairie Homes is a captivating home designed for luxurious and comfortable living. This home features a stunning vault ceiling with an expansive beam that extends from the kitchen to the living room, creating a grand, open atmosphere.
$784,900
Plan: Chesapeake II.5 Reverse
22094 94th Street, Lenexa, Kansas
4Bedroom(s)
2Bathroom(s)
1Picture(s)
3,029Sqft
The "Beautiful Chesapeake II.5 Reverse" by Hilmann Homes is a stunning residence located at the end of a tranquil cul-de-sac. This spacious home boasts an open concept design with four bedrooms, including a master suite, and an office for added convenience.
$789,950
Plan: Evergreen
9441 Aurora Street, Lenexa, Kansas
4Bedroom(s)
3Bathroom(s)
38Picture(s)
3,025Sqft
MODEL HOME NOW FOR SALE WITH AN EXTENDED CLOSE DATE OF SEPT/OCT! Don't miss out on this stunning model with so much privacy in the back yar. The "Evergreen" by Prairie Homes, a truly captivating and luxurious living experience. This exquisite home boasts a stunning design featuring a vaulted ceiling adorned with beautiful wooden beams, creating an atmosphere of grandeur and warmth.
$797,250
Plan: Chesapeake Ranch Plus
9449 Aurora Street, Lenexa, Kansas
5Bedroom(s)
3Bathroom(s)
34Picture(s)
3,101Sqft
The "Chesapeake Ranch PLUS" model home by Hilmann**NOW FOR SALE WITH EXTENDED CLOSE DATE OF SEPTEMBER!** 3 Bedrooms on the main!! This model home is a stunning property with a range of modern amenities and design elements. The entrance is adorned with contemporary glass double doors, leading to a spacious entryway with tall ceilings.
$799,950
Plan: Chesapeake II.5 Silver
25015 98th Place, Lenexa, Kansas
4Bedroom(s)
3Bathroom(s)
3Picture(s)
3,029Sqft
Situated on a coveted walkout lot, the Hilmann Homes Chesapeake II.5 Silver offers a picturesque setting backing to greenspace and a serene water feature, making it a desirable choice in Lenexa's newest freestanding villas. The kitchen serves as the heart of the home, featuring a large granite island with an expansive eating area and a pantry equipped with a coffee bar/prep area.
$829,950
Plan: The Tivoli
9433 Aurora Street, Lenexa, Kansas
4Bedroom(s)
4Bathroom(s)
35Picture(s)
3,246Sqft
The "Tivoli" by Crown Builders SPECTACULAR!! NOW FOR SALE WITH EXTENDED CLOSE DATE OF SEPTEMBER!! Wait until you see the views, trees & more trees. The Tivoli is marked by grand double doors that open into an inviting foyer. The carefully chosen furnishings and thoughtfully curated color palette immediately create a sense of warmth & sophistication.
$849,950












