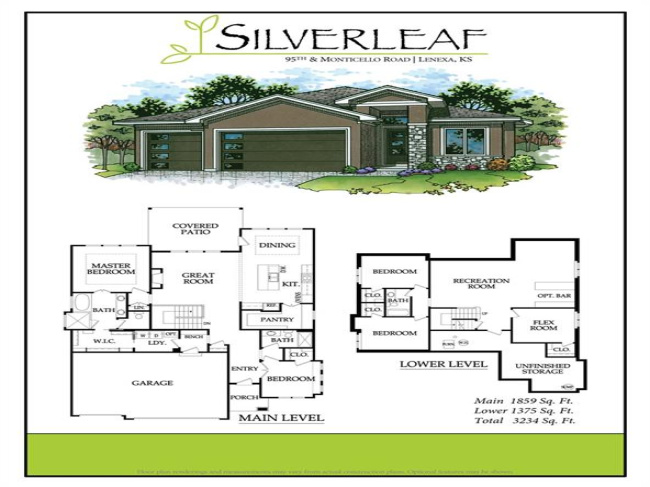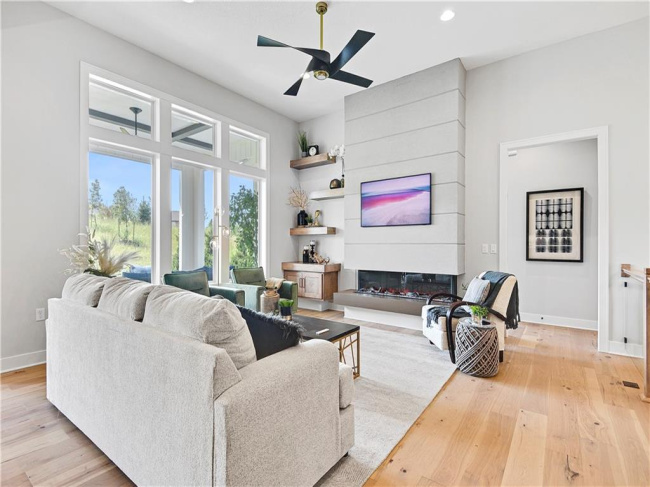Pauli Homes Piccolo plan is everything you would want! With its thoughtful layout and luxurious features, it seems designed to maximize comfort and convenience. The soaring ceilings and large island in the kitchen create an open and inviting space, perfect for entertaining. The kitchen cabinets to the ceiling and quartz countertops adds both style and practicality. The primary bedroom on the main level with a free-standing tub in the bath is a fantastic touch, offering a retreat-like atmosphere right at home. The connection between the primary bedroom’s closet and the laundry room adds a level of convenience that many homeowners appreciate. There’s an additional bedroom or office space on the main level, providing flexibility for various needs. And the lower level a haven for relaxation and recreation, with two more bedrooms, a bonus room for crafts or exercise, and a wet bar for entertaining guests. Walkout from the lower level to the outdoors, backing onto greenspace, is the cherry on top, offering a seamless transition between indoor and outdoor living spaces and providing a beautiful backdrop for gatherings or quiet moments of reflection. Overall, the Piccolo plan the perfect blend of luxury, functionality, and charm.





